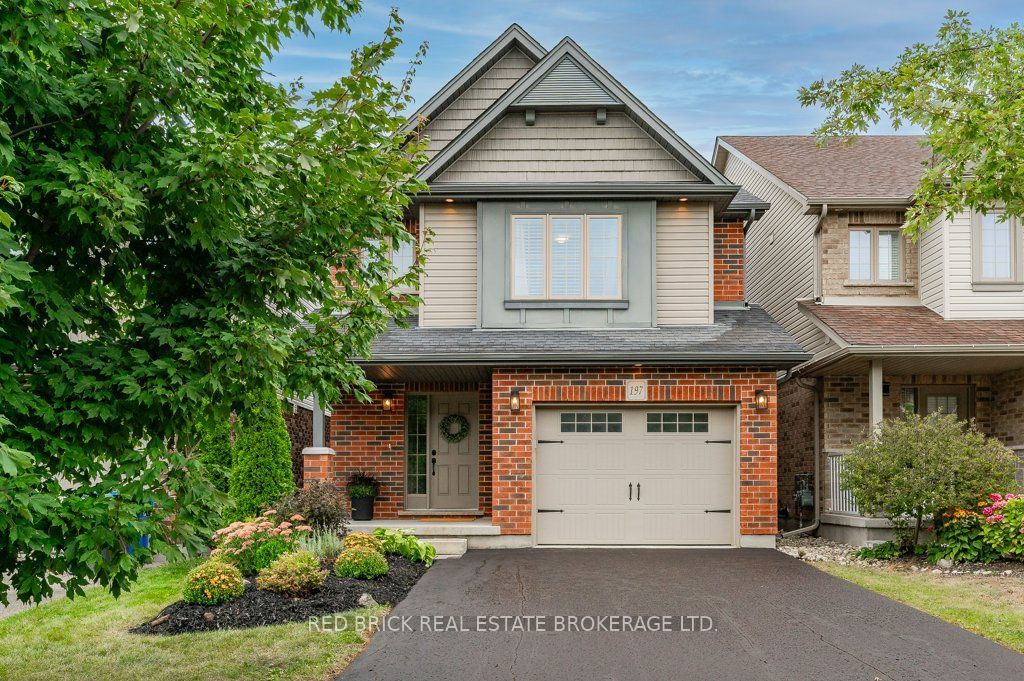$969,900
$***,***
3+0-Bed
4-Bath
1500-2000 Sq. ft
Listed on 10/19/24
Listed by RED BRICK REAL ESTATE BROKERAGE LTD.
Welcome to 197 Summit Ridge Drive! This beautifully updated and meticulously maintained home is nestled in a desirable neighborhood, close to parks and excellent schools. From the moment you arrive, the pride of ownership is evident with its stunning curb appeal, featuring a freshly paved driveway, manicured gardens, and a charming covered front porch. Step inside to the tastefully designed main level, where an open-concept layout welcomes you. The beautiful kitchen boasts a large island and pantry, flowing seamlessly into a cozy living room with a gas fireplace and a spacious dining area that overlooks a private back deck. A convenient 2-piece bathroom completes the main floor. Upstairs, you'll find recently replaced carpet throughout, a 4-piece bathroom, laundry room, and three generously sized bedrooms, including a spacious primary with a walk-in closet and an ensuite bathroom featuring a glass shower. The fully finished basement offers additional living space with a recreation room, complete with a wet bar and 2PC bathroom. Outside, the fully fenced backyard features beautiful landscaping, a private deck, and a gazebo, creating an ideal retreat for relaxation.
To view this property's sale price history please sign in or register
| List Date | List Price | Last Status | Sold Date | Sold Price | Days on Market |
|---|---|---|---|---|---|
| XXX | XXX | XXX | XXX | XXX | XXX |
X9418004
Detached, 2-Storey
1500-2000
10+5
3+0
4
1
Attached
5
6-15
Central Air
Finished
N
Brick, Vinyl Siding
Forced Air
Y
$5,529.30 (2024)
116.46x29.72 (Feet)
